Description
150 Central Park South, also known as The Hampshire House, holds a prestigious and enviable position directly opposite Central Park. This iconic location has a storied history, shaped by the socioeconomic challenges of the Great Depression, which temporarily halted its construction. Originally built in 1938 as a rental building, it transitioned into a hotel a decade later before being converted into a cooperative in 1949. Hampshire House rises 35 stories high and features 220 residential units today. One of its most striking features is a large and steep copper roof. Additionally, its distinctive Art Deco architectural style not only encapsulates the era, but it also enhances the New York City skyline with its timeless elegance.
Architect: Sciame Construction LLC
Year Built: 1938
Services
Façade Restoration: Masonry restoration, Façade stone cleaning.
Architectural Stone: Limestone, Brownstone, and Granite repair & replacement.
Architectural Metal: Dormer restoration.
Roofing and Waterproofing: Copper Roof Replacement.
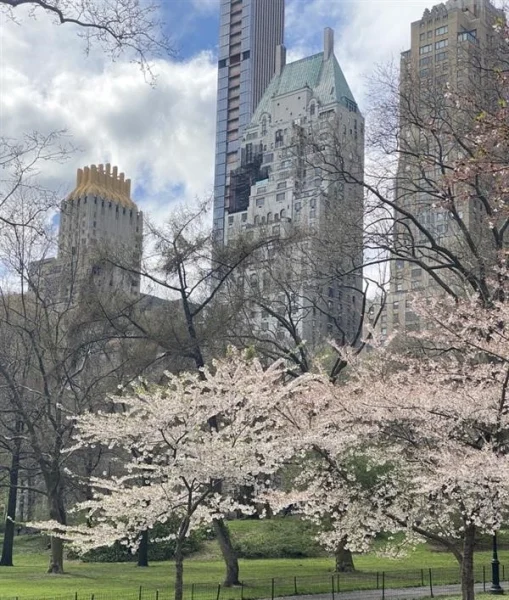
Description
11-13 East 67th Street, located in the Upper East Side Historic District, is a rare architectural treasure. Originally two separate buildings, they have been combined to showcase a blend of Neo-French Classical and English Neo-Classical styles. This fusion of architectural influences creates a captivating structure that stands as a testament to both the district’s rich heritage and the city’s commitment to innovation and preservation.
Architect: Sweeney and Conroy
Year Built: 1921
Services
Façade Restoration: Masonry restoration, Façade stone cleaning.
Architectural Stone: Limestone, Brownstone, and Granite repair & replacement.
Architectural Metal: Dormer restoration.
Roofing and Waterproofing: Copper Roof Replacement.
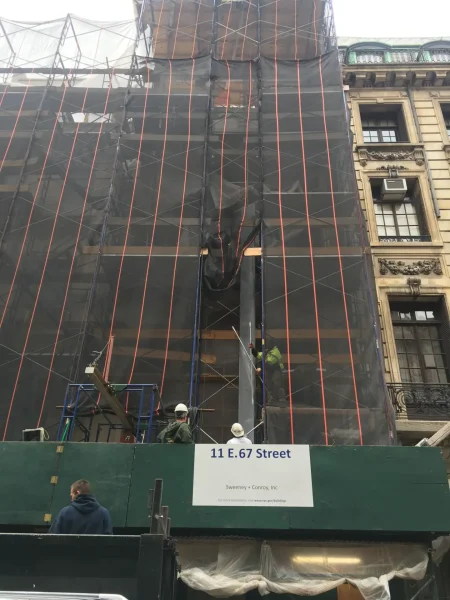
Description
The Pickman Building, located at 118-21 Queens Boulevard and completed in 1966, is a six-story structure serving both office and retail purposes. Offering modern conveniences like underground parking, its Mid-century Modern architecture is eye-catching, featuring a notable exterior of blue glazed brick and a marble entrance.
Architect: MVN Architect LLC
Year Built: 1966
Services
Facade Restoration: Parapet reconstruction, Chimney brick cutting and pointing, Lintel replacement, Chimney reconstruction, Brick replacement, Spandrel brick repair, Window replacement.
Roofing and Waterproofing Systems: Bulkhead base flashing, Installation of air barrier membrane system to existing CMU block, Stair repair.
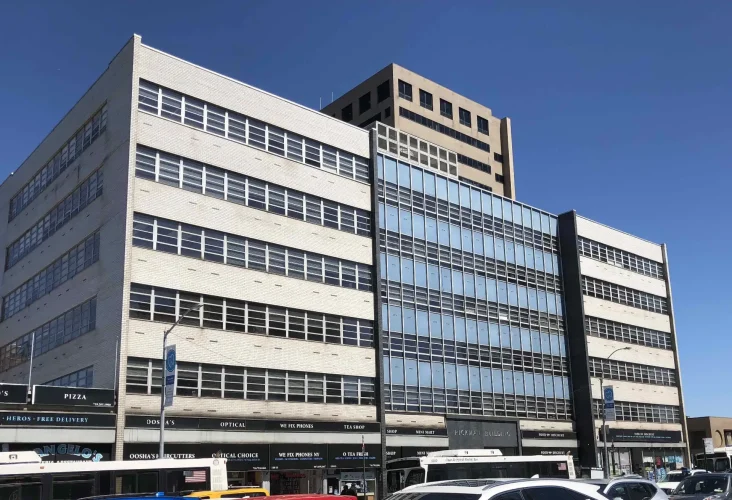
Description
Located in the historic Carnegie Hill district, Phillip House, also known as 141 East 88th Street, stands as a prime example of 1920s architecture that has been thoughtfully brought into the 21st century. Originally constructed in 1927, this pre-war building reflects the period’s distinctive design contributing to New York’s rich architectural heritage. In 2013, Phillip House underwent a significant transformation, converting into condominiums while preserving its historic exterior. Inside, the renovation was comprehensive, blending historical elements with contemporary design to create a living space that respects its past while embracing modern functionality and aesthetics.
Architect: Lawless and Mangione Architects and Engineers LLP
Year Built: 1927
Services
Façade Restoration: Masonry restoration, Window restoration, Cornice restoration.
Architectural Stone: Terra cotta repair and replacement, Cornice Restoration.
Architectural Metals: Window restoration.
Roofing and Waterproofing: Roof replacement, Balcony and terrace waterproofing.
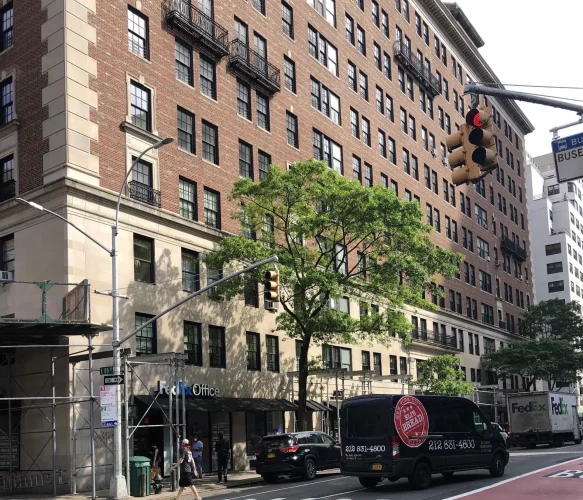
Description
Built in 1909, 410 Riverside Drive, which has also been known as Riverside Mansions—has stood in the historic Morningside Heights district for over a century. Located between the Upper West Side and Harlem, this storied building is home to Columbia University faculty and staff, placing it at the heart of academic life. The area’s rich history makes 410 Riverside Drive a notable landmark in New York City.
Architect: CANY Architecture & Engineering DPC
Year Built: 1909
Services
Façade Restoration: Façade repairs, Corner stabilization, Brick replacement, Masonry repointing, Installation of new stucco, Face brick stabilization,
Architectural Stone: Terra cotta repairs faux balcony reconstruction.
Concrete & Coating: Cast stone balcony cleaning.
Roofing and Waterproofing: Mansard roof repairs, installation of new liquid membrane, Skylight replacement, Curb repairs, Replacement of existing coping stones on main roof chimney, Installation of new metal flashing.
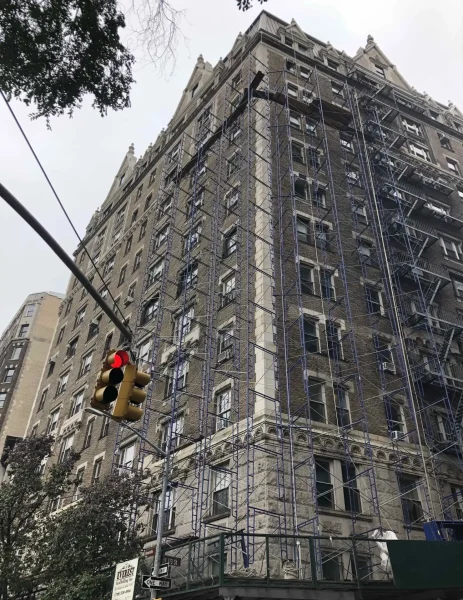
Description
505 LaGuardia Place is part of a trio of identical towers, each soaring to an impressive 30 stories. These towers collectively constitute University Village, spanning 5 acres in Greenwich Village. Standing prominently among them is the west-facing 505 LaGuardia, a restoration project we contributed to.
Inspired by the Brutalist architectural style, these structures took shape between 1964 and 1967. Under the ownership of New York University (NYU), 505 LaGuardia has been designated as a middle-income cooperative, offering housing opportunities while the other towers serve as residences for NYU faculty and families.
Today, these towers are celebrated for their iconic 20th-century modern architectural design.
Architect: Accardo Engineering LLC.
Year Built: 1967
Services
Facade Restoration: Concrete facade renovation.
Architectural Metal: Replacement of reinforcing bars, Structural rebar reinforcement repairs.
Concrete & Coating: Sounding of concrete, Concrete repairs, Concrete Patching repairs, Sealant replacement.

Description
Founded in 1903, The Colony Club was a groundbreaking women’s-only social club, inspired by the exclusive men’s clubs of the time. In 1916, it moved to 564 Park Avenue, retaining many features from its original location. Despite its significance, it wasn’t until 1981 that it was designated a NYC Landmark. Today, 564 Park Avenue is celebrated for its enduring modern architectural design.
Architect: Howard L. Zimmerman Architects
Year Built: 1916
Services
Façade Restoration: Extension of existing parapet wall, Removal and replacement of white brick facade.
Architectural Stone: Replacement of existing bluestone windowsills, Removal and replacement of existing water table stones, Removal and resetting of marble coping stones, Terra cotta flue removal.
Architectural Metal: Restoration and reinstallation of iron fence, Reinforcement of deteriorated structural steel members, Removal and replacement of existing loose laid steel lintels, Installation of specified flashing and trim at window heads, sills, and copings, Repair of structural steel column, Spandrel steel beam replacement, Installation of aluminum window flashing, Installation of steel guardrails on select parapets, Window grille restoration and reinstallation.
Concrete and Coating: Installation of cast stone windowsills.

Description
In 1852, the Trustees of the Trinity Church constructed what is now known as 66 Morton Street. This Italian-style townhouse has captured significant attention due to its long list of celebrity owners, famous neighbors, and appearances in numerous Hollywood movies. Despite several renovations and restoration efforts over the years, many original features still grace the home. Notably, the residence boasts nine fireplaces, adding to its unique character. Today, 66 Morton Street stands as a testament to both its rich history and the revitalization efforts that have restored its beauty.
Architect: Sweeney and Conroy Inc.
Year Built: 1901
Services
Façade Restoration: Facade Cleaning, Partial facade brick replacement, Cornice replacement, Stucco Installation, Stucco at bulkhead extension.
Architectural Stone: Select Brownstone replacement with precast, Bluestone installation on parapets.
Concrete & Coating: Complete reconstruction of main stairs with concrete and stucco.
Roofing and Waterproofing: Bluestone paver installation on roof and balconies, Installation of liquid waterproofing membrane, Installation of lead coated roof.

Description
Constructed in 1925, 940 Park Avenue combines the distinct Art Deco style of its era with subtle touches of Mesoamerican motifs. Today, serving as a co-op building, it retains its original architectural allure. Noteworthy for its ornamental details, the facade boasts warm orange cast stone, a defining feature that adds to its unique character and charm.
Architect: Bertolini Architectural Work D.P.C
Year Built: 1925
Services
Façade Restoration: Masonry restoration and replacement.
Architectural Stone: Granite repair and replacement, Terra cotta repair and replacement, Granite repair.
Roofing and Waterproofing: Balcony and terrace waterproofing.
*Landmark Preservation.

Description
660 Park Avenue, located in the Upper East Side, was built in 1926. This pre-war co-op houses only 12 apartments, making it an exclusive location. The Italian Renaissance style of the building is perhaps its most striking feature. Its proximity to Central Park has also added to its appeal.
Architect: Joseph K. Blum Co. LLP
Year Built: 1926
Services
Façade Restoration: Facade cleaning, Masonry restoration, Architectural Stones: Limestone Dutchman installation, Limestone patching, Selective limestone replacement.
Architectural Metal: Canopy, entrance, and gate restoration
Roofing and Waterproofing: Roof replacement.
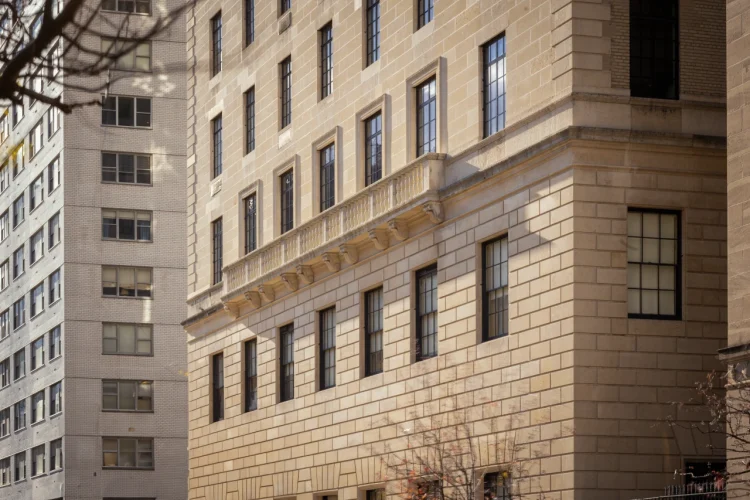
Description
The Clebourne, situated at 924 West End Avenue, stands as a testament to history. Built in 1913 on the former estate of Isidor and Ida Straus, tragic victims of the Titanic in 1912, it was transformed into an apartment building. Isidor, a co-owner of Macy’s, and Ida are honored by Straus Park nearby. In 1974, the building became a co-op, maintaining its unique trapezoidal shape and historical significance as a local landmark
Architect: Capobianco Engineering Group LLP
Year Built: 1913
Services
Façade Restoration: Masonry parapet and corner reconstruction.
Architectural Stone: Stone pointing.
Architectural Metal: Steel column reinforcement.
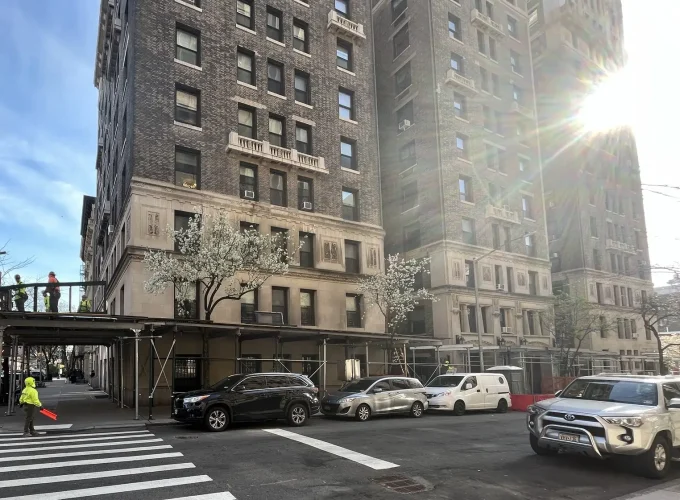
Description
Located in SoHo, NYC, this iconic structure, built in 1900, embodies Manhattan’s rich history. It now stands as a rental building, with recent years witnessing its transformation into a hub of retail activity. Named after the 19th-century titan and philanthropist, Williams Bedloe Crosby, the street it resides on echoes with tales of wealth and ambition. It’s a testament to the enduring legacy of New York’s past, seamlessly integrated into the fabric of the city.
Architect: Thomas A. Fenniman
Year Built: 1900
Services
Facade Restoration: Facade Restoration, Facade and Stone Cleaning, Cornice Restoration.
Architectural Stone: Facade and Stone Cleaning.
Roofing and Waterproofing Systems: Roofing and Waterproofing Systems.
Architectural Metals: Window Restoration, Steel Restoration and Replacement, Entrance and Gate Restoration.
*Landmark Preservation
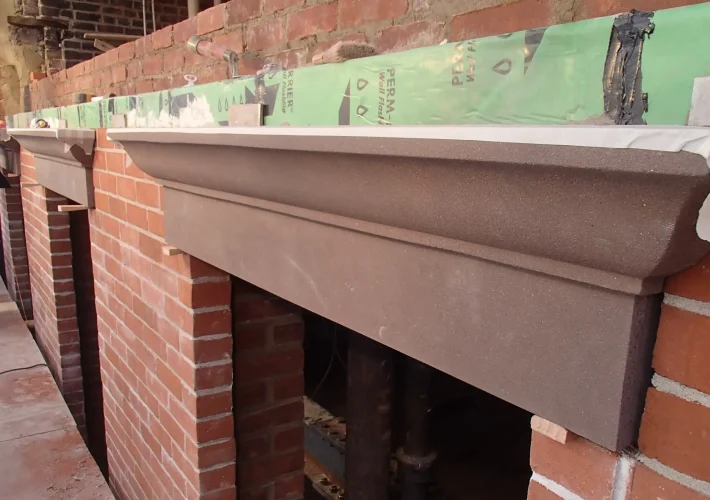
Description
St. Marks Church in the Bowery holds a rich history that stretches over two centuries. Built in 1795, it stands as one of the oldest church buildings in Manhattan. Over the years, the church has undergone various additions and improvements, including the construction of a steeple, the addition of a parish hall, renovations to the sanctuary, replacement of pillars, installation of an iron fence, and the inclusion of an altarpiece, with the structure being completed in 1854. In 1978, the church experienced damage due to a fire that broke out in the area. Restoration efforts to mitigate the damage caused continued until 1983.
Recognizing its cultural and architectural importance, St. Mark’s Church in the Bowery was designated as a New York City Landmark in 1966 and has been listed on The National Register of Historic Places.
Architect: Walter B. Melvin Architects, LLC.
Year Built: 1795
Services
Architectural Stone: Limestone, brownstone, and granite repair and replacement.
Architectural Metal: Cast iron repair and replacement, Railing replacement and repairs, Entrance and Gate Restoration.
Site Improvements: Installation of new paving, Construction of ADA compliant ramp.
*Landmark Preservation
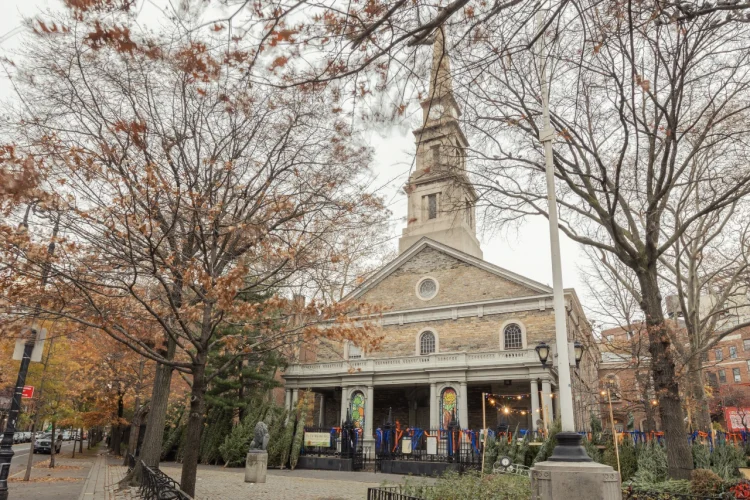
Description
Established in 1888 by Shakespearean actor Edwin Booth, The Players Club serves as a private social hub for artists and enthusiasts. It holds the distinction of being New York’s oldest club still in its original location and was designated a National Historic Landmark in 1963, reflecting significant American history. Initially exclusive to men, it admitted its first women members in 1989, marking a notable shift in tradition. Situated within a grand mansion built in 1847, its historical significance is further enhanced by its impressive location.
Architect: Thomas A. Fenniman
Year Built: 1847
Awards: The 25th Lucy G. Moses Preservation Award – 2005, AIA NYS Design Award (2015)
Services
Façade Restoration: Facade cleaning,
Architectural Stone: Terra cotta repair and replacement.
Architectural Metal: Railing fabrication & installation, Cast iron repair and replacement, Railing replacement, Entrance and Gate Restoration, & Window restoration.
*Landmark preservation
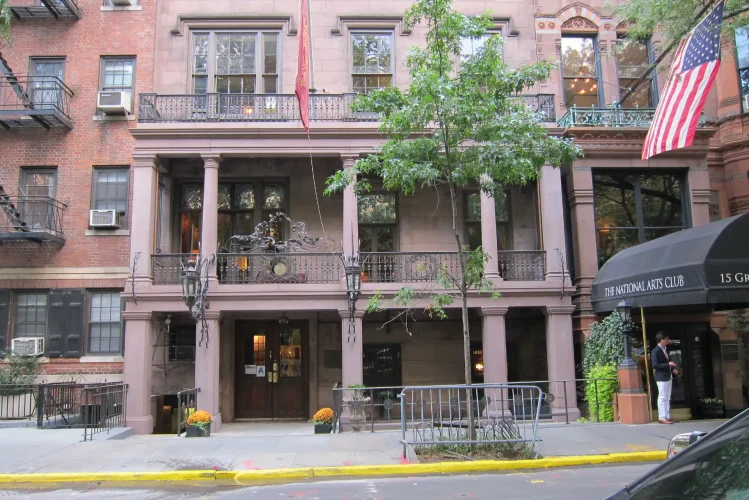
Description
Once known as Central Park Studios Co-Op, 15 West 67th Street stands as a timeless piece of New York City’s history, built over a century ago in 1905. The co-op Situated within the esteemed NY Artists’ Colony Historic District, this building contains murals created by various artists and has served as the residence for numerous renowned American artists and writers throughout its storied past. The external façade is a testament to its rich heritage, featuring an impressive Gothic two-story vestibule at the entrance. Inside, the lobby is adorned with intricate Gothic ornaments, contributing to the city’s vibrant architectural landscape.
Architect: Walter B. Melvin Architects LLC
Year Built: 1905
Services
Façade Restoration: Areaway stucco replacement, Areaway wall repairs, Masonry repairs, & Stucco panel repairs.
Architectural Stone: Limestone crack repairs.
Architectural Metal: Railing fabrication and installation.

Description
Located in Locust Valley, New York, stands the Pratt Family Mausoleum, a testament to architectural grandeur and familial legacy. Designed in the 1890s by the architect William Tubby, this mausoleum exudes Romanesque charm and elegance. What sets it apart is not only its striking design but also the exceptional quality of materials utilized in its construction.
Built from exquisite pink granite stones and adorned with ornate gates, the Pratt Family Mausoleum commands attention and reverence. Within its grounds rest Charles Pratt, alongside several family members, including children and grandchildren. Charles Pratt, renowned as a visionary American businessman, is particularly celebrated for founding the esteemed Pratt Institute, leaving an enduring mark on both industry and education.
Architect: Walter B. Melvin Architects. LLC
Year Built: ca. 1890
Services
Façade Restoration: Façade and stone cleaning, Face brick replacement, Brick pointing.
Architectural Stone: Limestone, brownstone, and granite repair and replacement, Terra cotta parapets reconstructed with cast stone, Balcony balustrade reconstruction.
Roofing and Waterproofing: Terrace roofing system replacement.
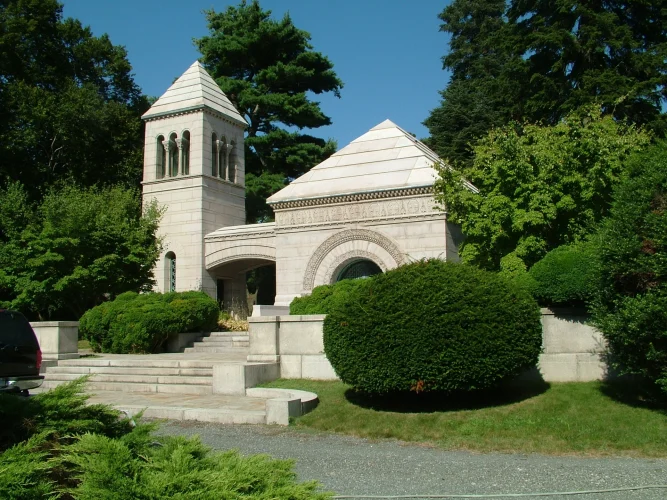
Description
In the heart of NoHo, Manhattan, at 59 Bleecker Street, stands a captivating piece of history. Originally a residential space, this address underwent a transformation in 1929, emerging as an Art Deco-style automobile service station, emblematic of its era’s forward-thinking design. Over time, the building saw structural changes, most notably in the 1960s. 59 Bleecker Street lies adjacent to the famed Bayard Condict Building, it’s a testament to Manhattan’s ever-changing landscape, where the past intertwines with the present.
Architect: Westerman Construction Co, Inc.
Year Built: 1929
Services
Architectural Stone: Terra cotta replacement, Terra cotta installation, Terra cotta glazing, Architectural terra cotta work.
Roofing and Waterproofing: Roof replacement, Roof installation.
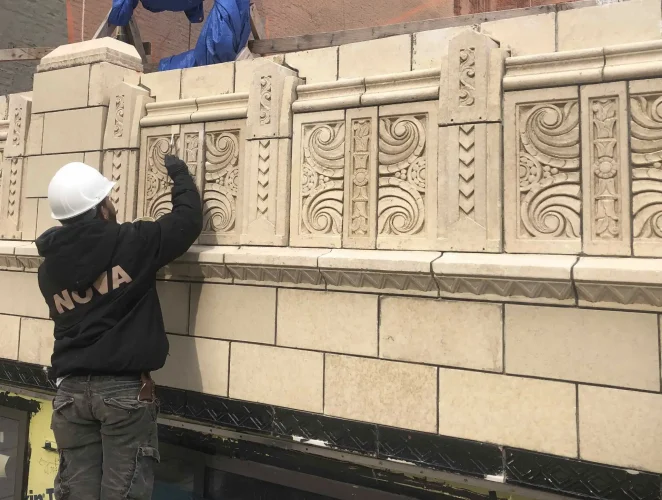
Description
Located in the vibrant Flatiron Union Square district, 16 West 16th Street, which is also known as ‘The Chelsea Lane,’ stands out with its distinctive design and impressive stature. This co-op, comprised of 14 stories and 489 apartment units, was built in 1964, showcasing exquisite Art Deco-inspired architecture that remains an iconic symbol of its era. 16 West 16th Street stands as a timeless testament to mid-century design. The building epitomizes historical significance and timeless allure, meticulously maintained over the years to retain its enduring charm over the decades.
Architect: Thommas A. Fenniman
Year Built: 1964
Services
Façade Restoration: Brick masonry crack repairs, Brick repointing, Brick spall repair, Brick replacement, Spalling brick replacement.
Architectural Metal: Railing repainting, reinstallation, and remounting.
Roofing and Waterproofing: Roofing membrane and flashing installation, Roofing overburden installation, Concrete roof deck patching, Fan curb replacement, Chimney flashing installation.
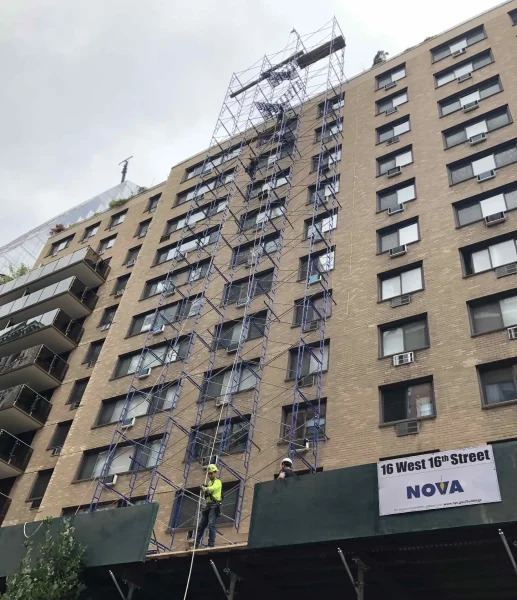
Description
700 Park Avenue, a luxury co-op in Manhattan’s Upper East Side, was completed in 1961. The building’s origins trace back to the site’s previous occupant, the Union Theological Seminary. Over time, this location underwent a transformation, evolving from an educational institution to prestigious residences. Its distinguished gray glazed brick facade and polished granite exterior stand as enduring symbols of its rich history and prime Manhattan location.
Architect: Walter B. Melvin Architects LLC.
Year Built: 1961
Services
Façade Restoration: 100 Face brick reskinning, Backup wall replacement.
Architectural Stone: Windowsill replacement, Coping stone replacement.
Architectural Metal: Terrace railing repairs, Gate replacement, Railing painting, Railing handrail extension, Removal and replacement of existing mandrels.
Roofing and Waterproofing: Roof membrane system replacement, Copper flashing replacement.
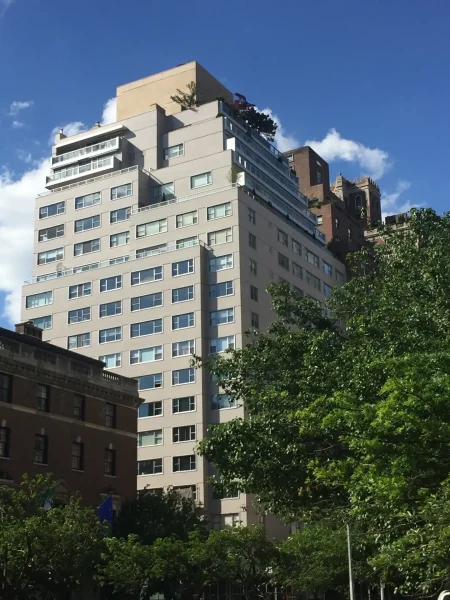
Description
108 Leonard Street is a historically significant structure, listed on The National Register of Historic Places since 1982 and designated a New York City Landmark in 1987. Originally built in 1898 for The New York Life Insurance Company, its Beaux Arts Style reflects remarkable craftsmanship and adds to the architectural diversity of New York City. Today, the building is home to numerous well-known celebrities and continues to attract public attention.
Architect: New Line Structures
Year Built: 1898
Services
Façade Restoration: Masonry restoration, Façade and stone cleaning.
Architectural Stone: Terra cotta repair and replacement.
Architectural Metal: Cast iron repair and replacement, Railing replacement.
Roofing and Waterproofing: Balcony and terrace waterproofing.
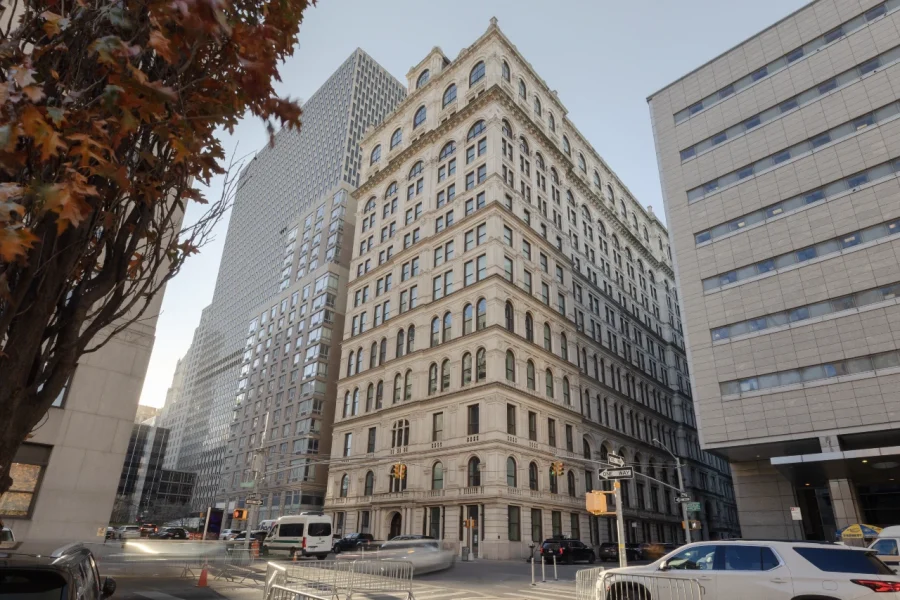
Services
Façade Restoration: Installation of all new face brick, Front facade masonry repairs, Masonry repointing.
Architectural Stone: Windowsill installation, Stone ledge replacement, Supply and installation of new cast stone window and door sills, Installation of new cast stone window and door sill, Installation of new coping stones, Installation of new coping stones at parapets, Supply and installation of GFRC panels.
Architectural Metal: Fabrication and installation of railings, Installation of new stainless-steel gutter.
Roofing and Waterproofing: Installation of waterproofing membrane, Furnish and installation of steel gutters, Installation of bitumen roofing system, Installation of copper and stainless-steel flashings
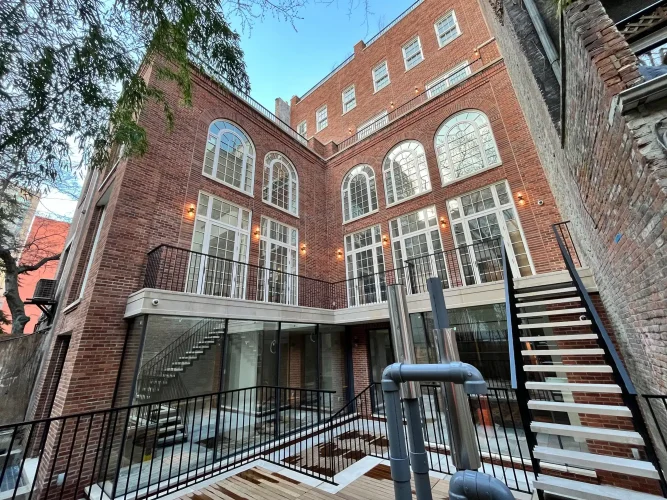
Services
Façade Restoration: Brick pointing, Brick crack repair, Painting of cladding.
Architectural Stone: Partial glazing of terra cotta units, Terra cotta Patching, Deep stain removal of terra cotta sills, Architectural coating on main entrance stones, Removal and resetting of existing camelback coping stones.
Architectural Metal: Painting of window guard, Painting of fire escapes, Metal lintel replacement, Fire escape railing repairs, Removal and reinstallation of existing railings.
Concrete & Coating: Cast stone panel restoration, Concrete crack repair, Furnish and installation of new cast stone units.
Roofing and Waterproofing: Replacement of roof base flashing system, Cast stone water table liquid waterproofing, Roof drain replacement.
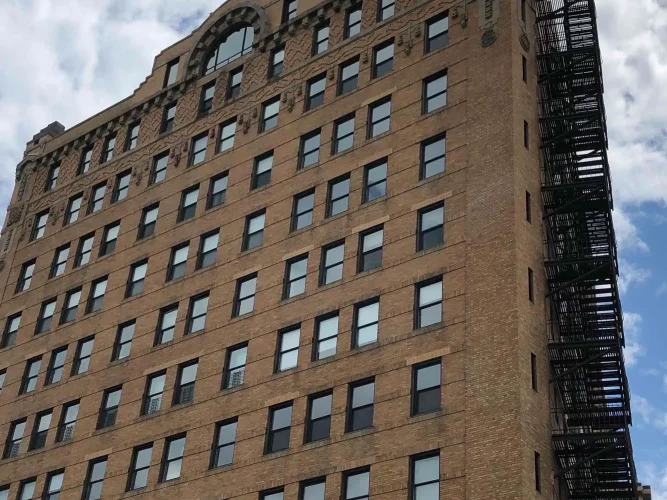
Services
Services
06.
07.
