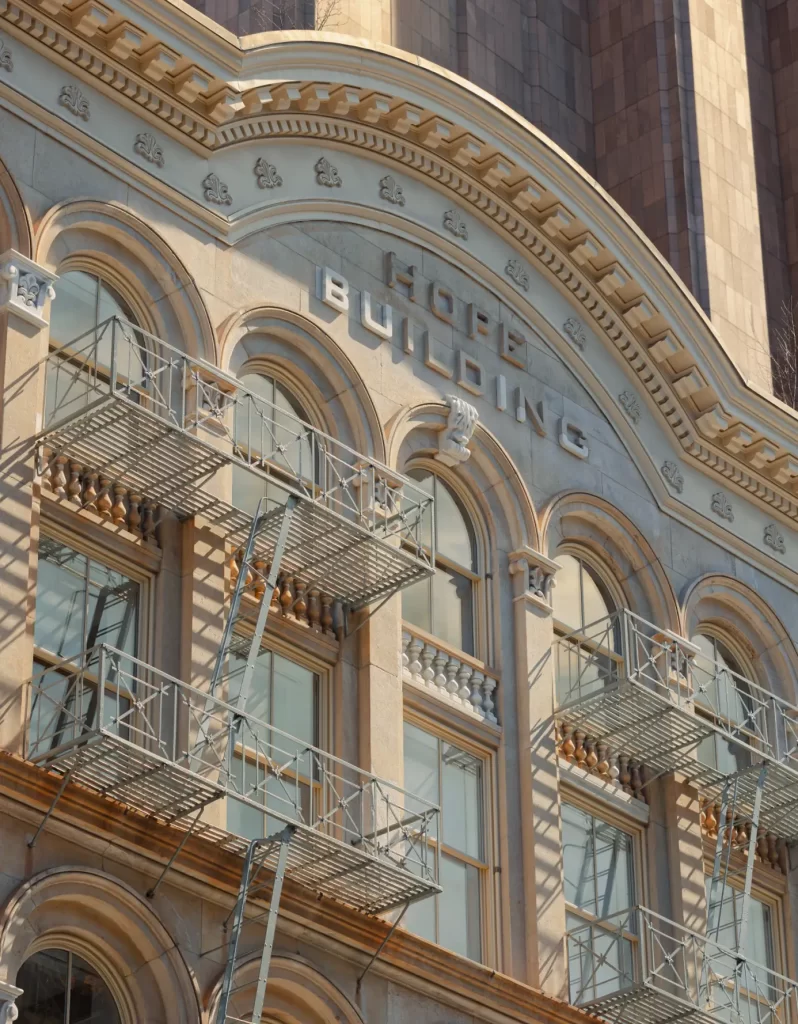
The Hope Building
131 Duane Street, New York, NY 10013
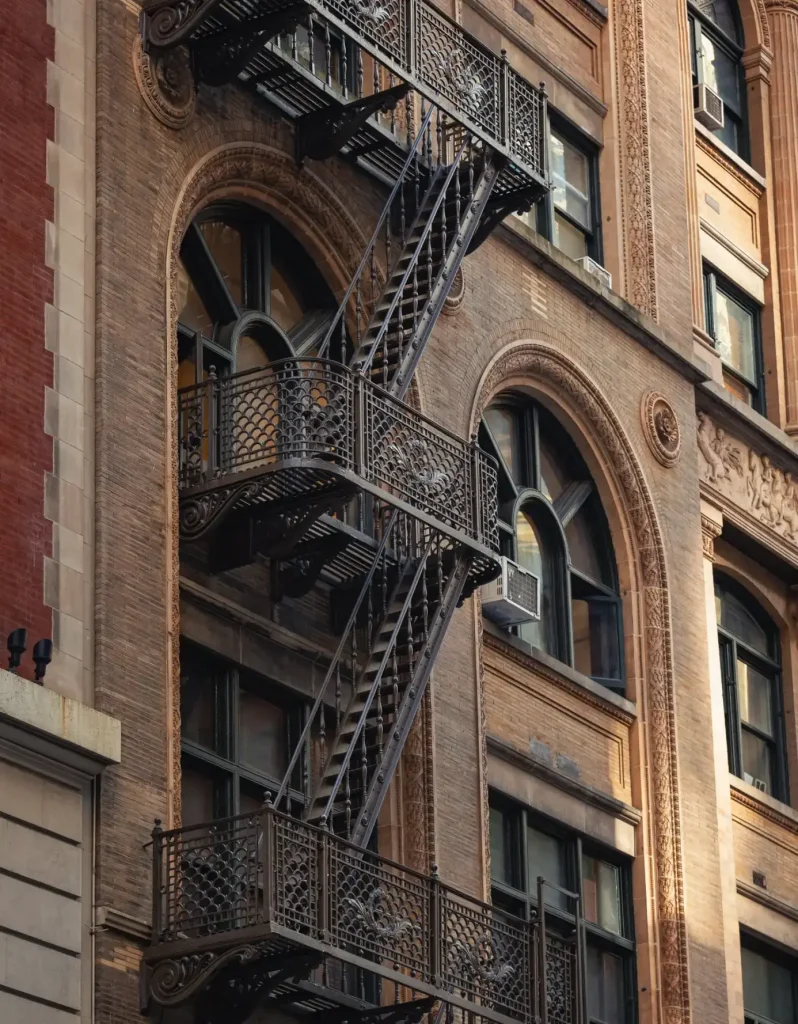
The General Society of Mechanics & Tradesmen of The City of New York
20 West 44th Street, New York, NY 10036
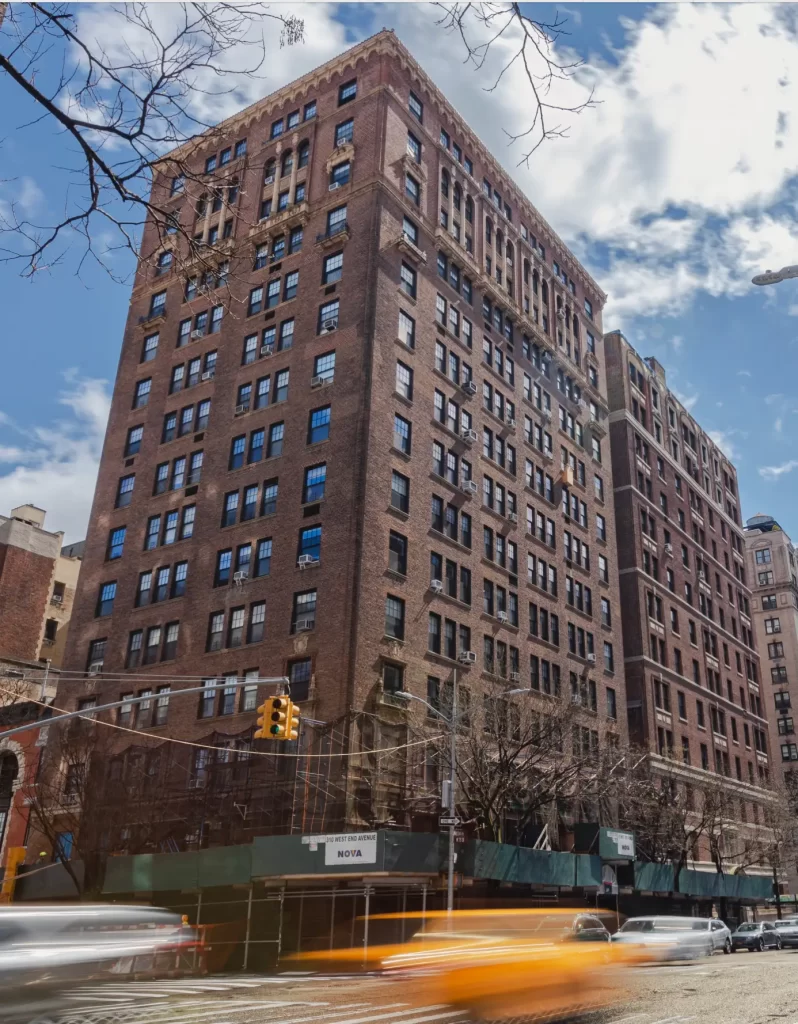
310 West End Avenue
310 West End Avenue, New York, NY 10023
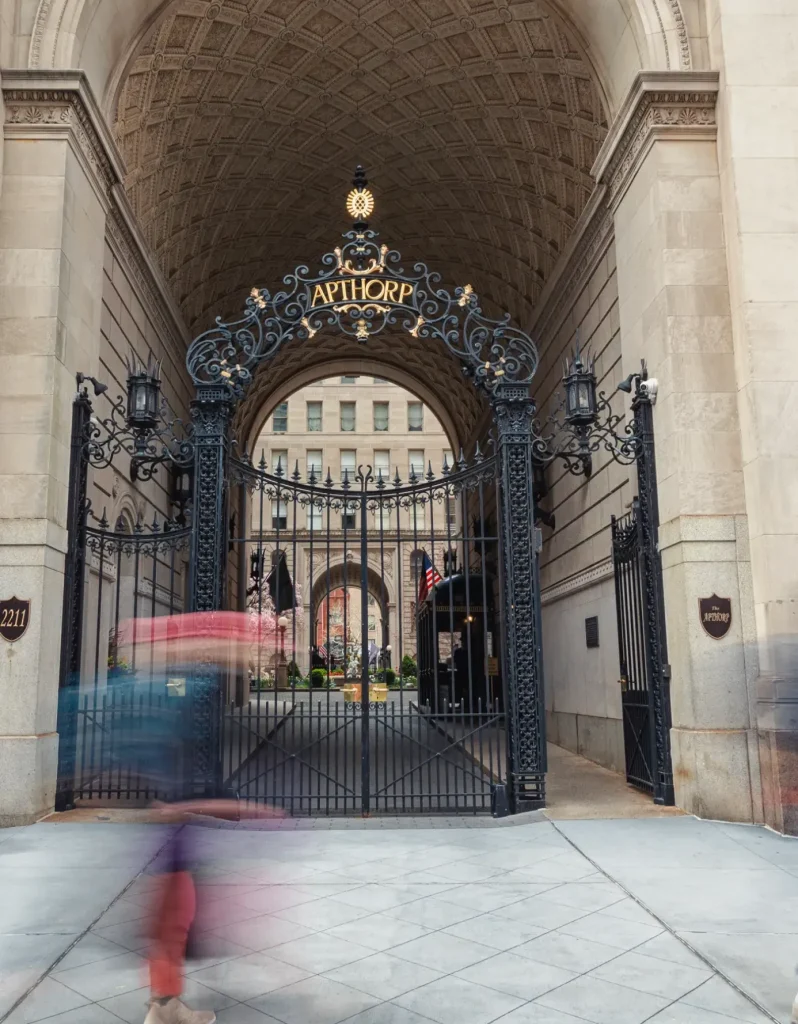
The Apthorp
2211 Broadway, New York, NY 10024
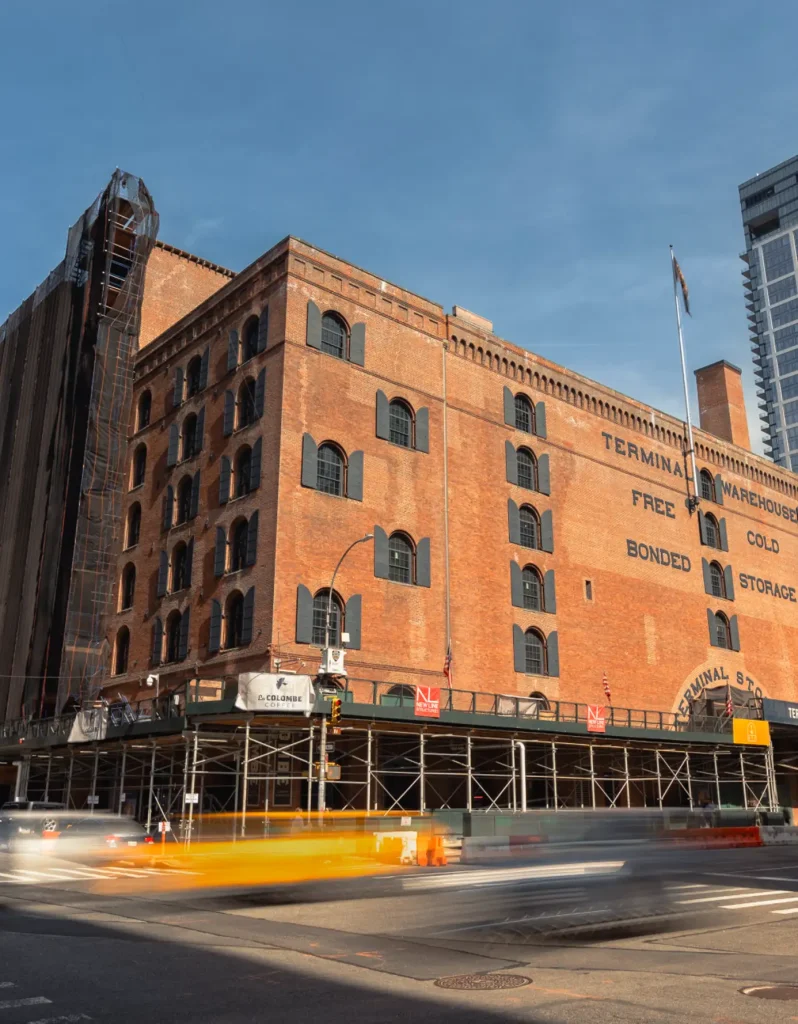
Terminal Warehouse
261-11th Avenue, New York, NY 10001
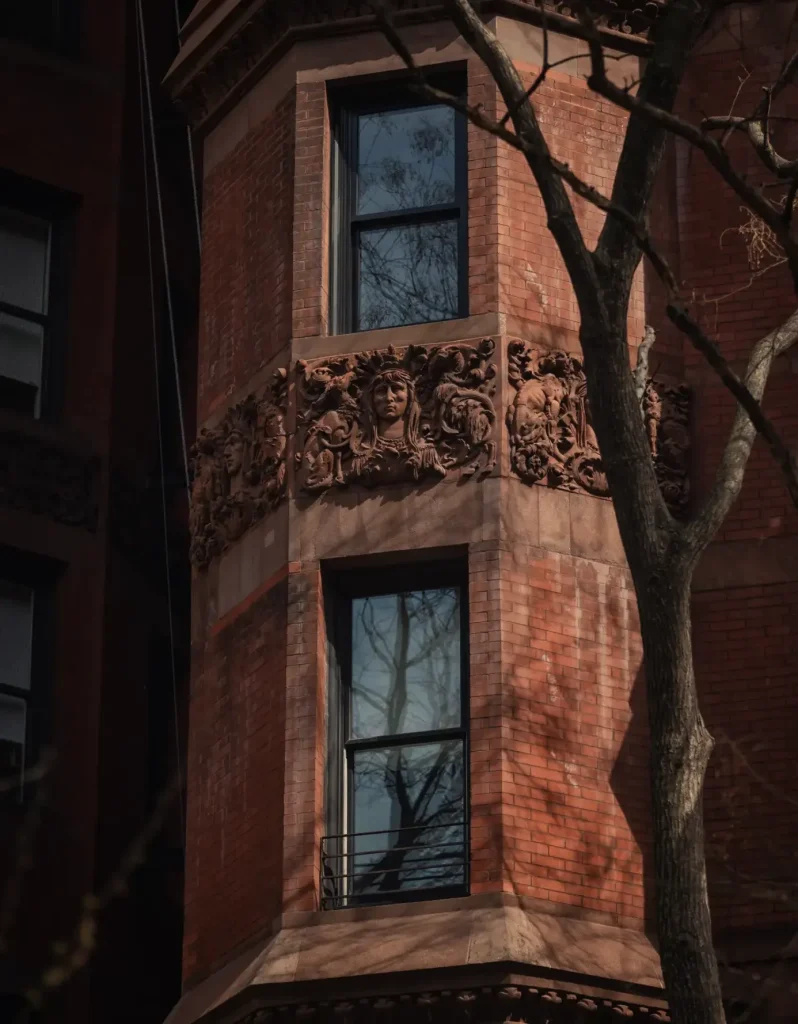
34 Gramercy Park East
34 Gramercy Park East, New York, NY 10003
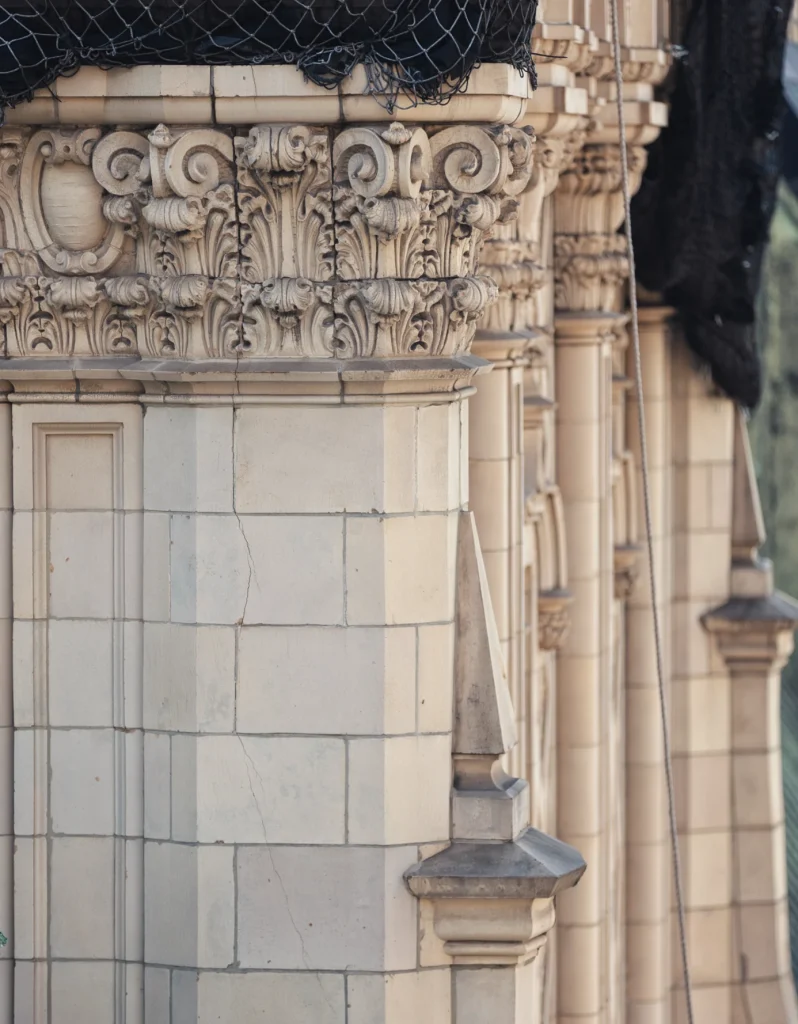
229 West 43rd Street
229 West 43rd Street, New York, NY 10036
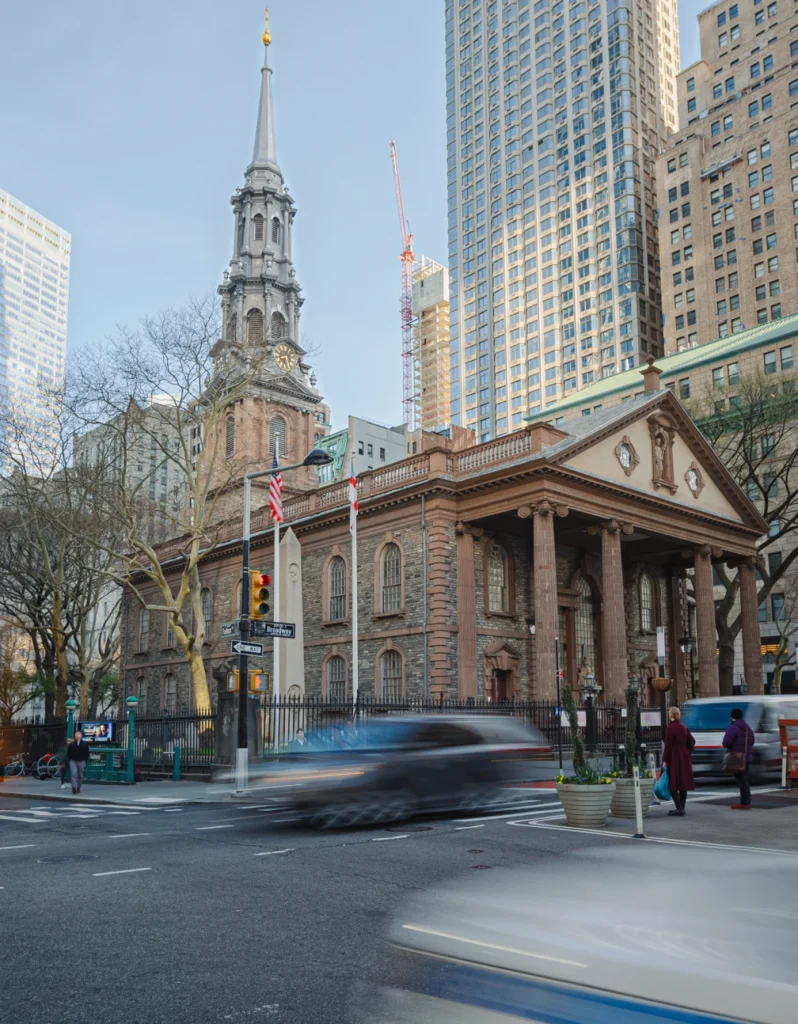
St. Paul’s Chapel
209 Broadway, New York, NY 10007
Services
Services
06.
07.
Beaux-Arts Beauty Restored | NOVA x Orsid at The Dorilton #facaderestoration #landmarkpreservation
Nova Construction Services 160 views June 9, 2025 5:24 pm
How We Prepared to Restore a NYC Landmark | Skylight Mobilization at 20 West 44th Str #restoration
Nova Construction Services 91 views April 25, 2025 12:09 pm
NYC Landmark in Detail | Copper Skylight Restoration at 20 West 44th Street #nycconstruction #nyc
Nova Construction Services 89 views April 24, 2025 11:50 am
🏛️ Restoring a NYC Landmark | Copper Skylight at 20 West 44th Street #nycconstruction #nyclandmarks
Nova Construction Services 1.5K views April 23, 2025 9:57 am
Preserving NYC History | NOVA Restores The General Society of Mechanics & Tradesmen
Nova Construction Services 118 views April 22, 2025 2:47 pm
Nova Construction Services: 34 Gramercy Park East
Nova Construction Services 116 views June 21, 2024 4:02 pm
Nova Construction Services: 65 Bleecker Street
Nova Construction Services 53 views June 13, 2024 12:15 pm
Nova Construction Services: 378 West Avenue
Nova Construction Services 63 views June 13, 2024 11:59 am
Nova Construction Services: 867 Madison Avenue
Nova Construction Services 98 views June 12, 2024 12:22 pm
Nova Construction Services: St. Paul's Chapel
Nova Construction Services 54 views June 12, 2024 12:12 pm
Nova Construction Services: 229 West 43rd Street
Nova Construction Services 85 views June 12, 2024 12:00 pm
Nova Construction Services - 20 West 44 Street
Nova Construction Services 88 views June 12, 2024 11:10 am
Nova Construction Services: Terminal Warehouse
Nova Construction Services 121 views June 10, 2024 5:55 pm
Nova Construction Services: 131 Duane Street, New York
Nova Construction Services 71 views June 10, 2024 5:46 pm
Nova Construction Services: 451 Broome Street
Nova Construction Services 141 views May 17, 2024 3:08 pm
Nova Construction Services: 310 West End Avenue
Nova Construction Services 65 views May 15, 2024 2:50 pm
Nova Construction Services:The Apthorp, 2211 Broadway, New York
Nova Construction Services 116 views May 15, 2024 2:37 pm

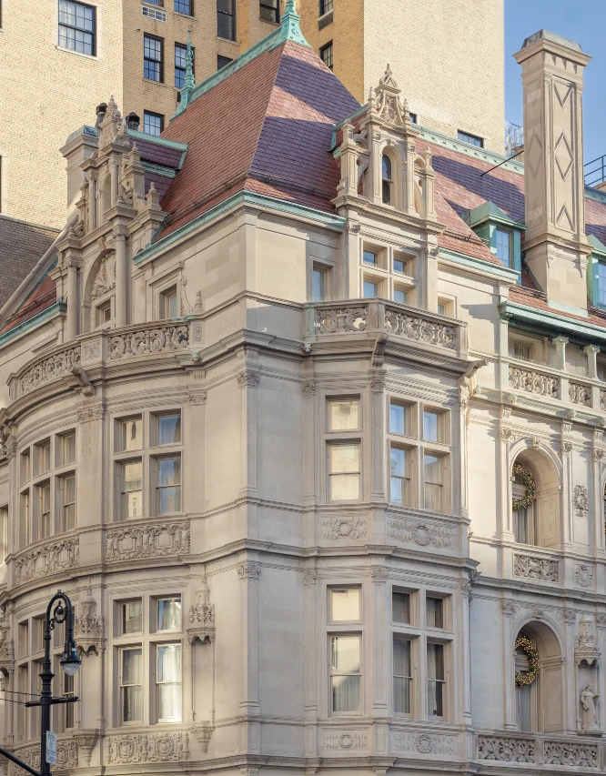
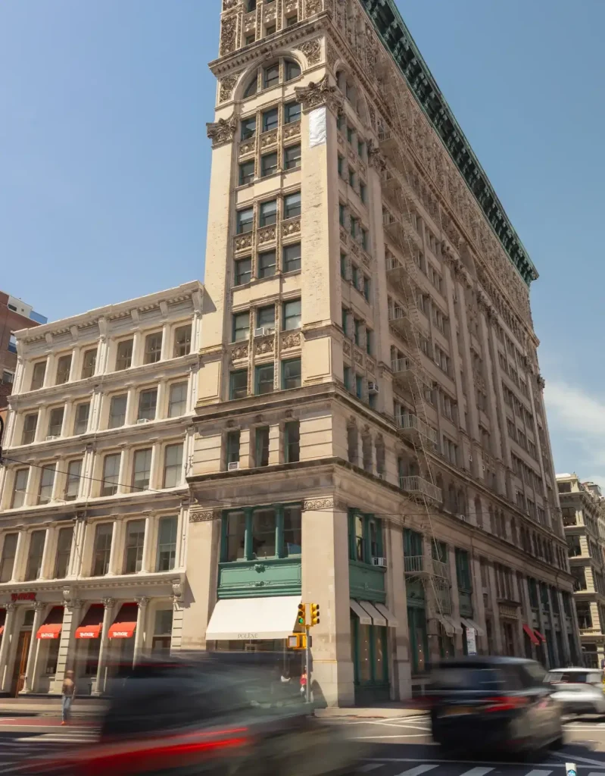
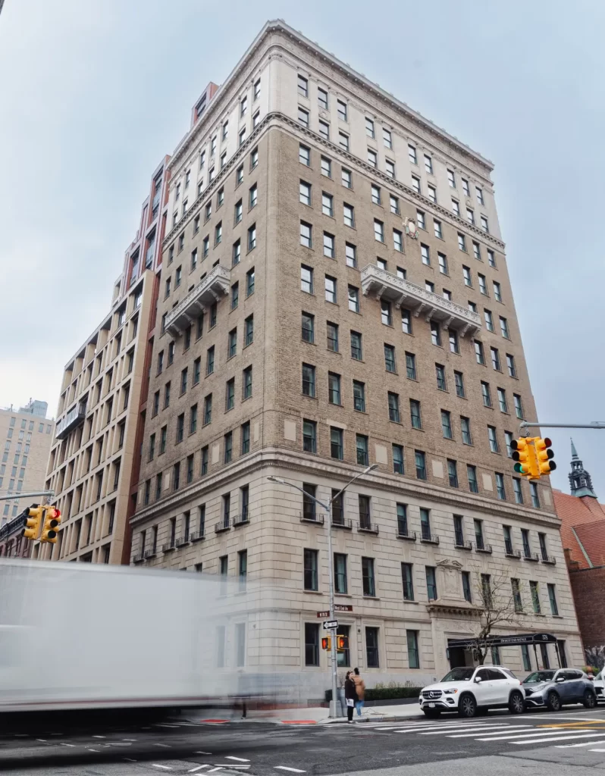
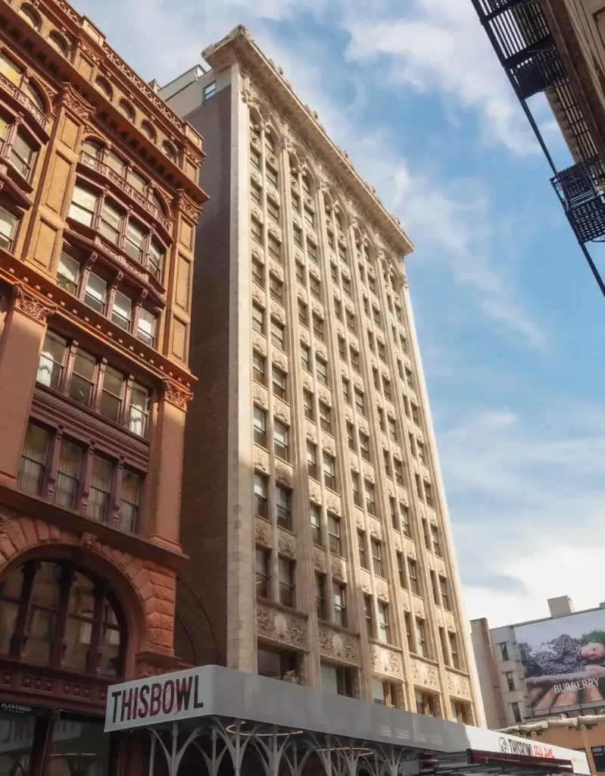
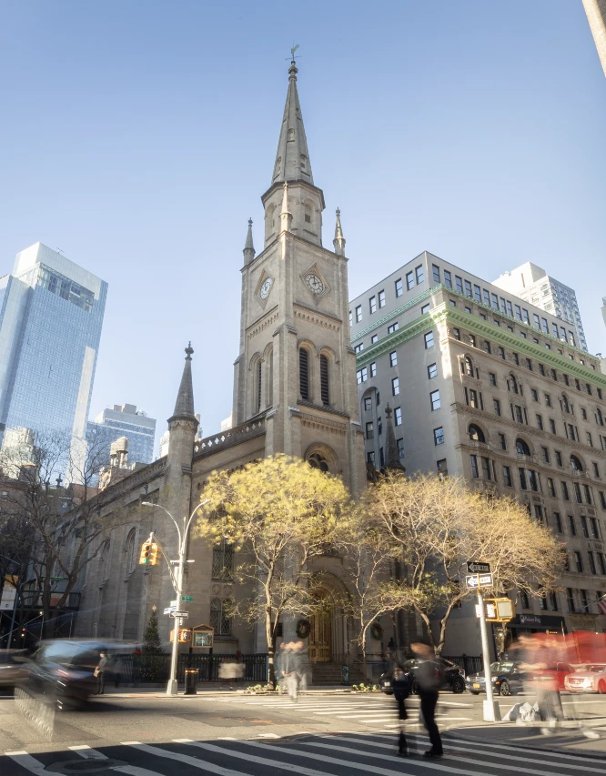
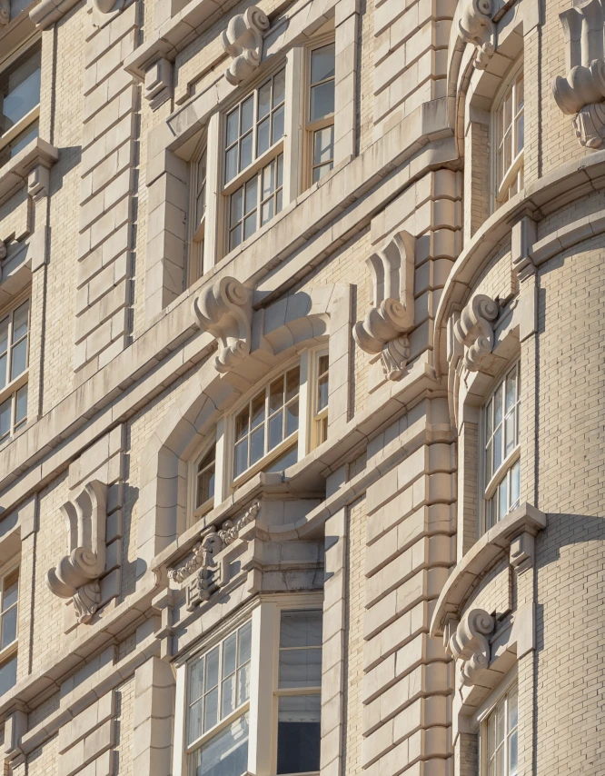
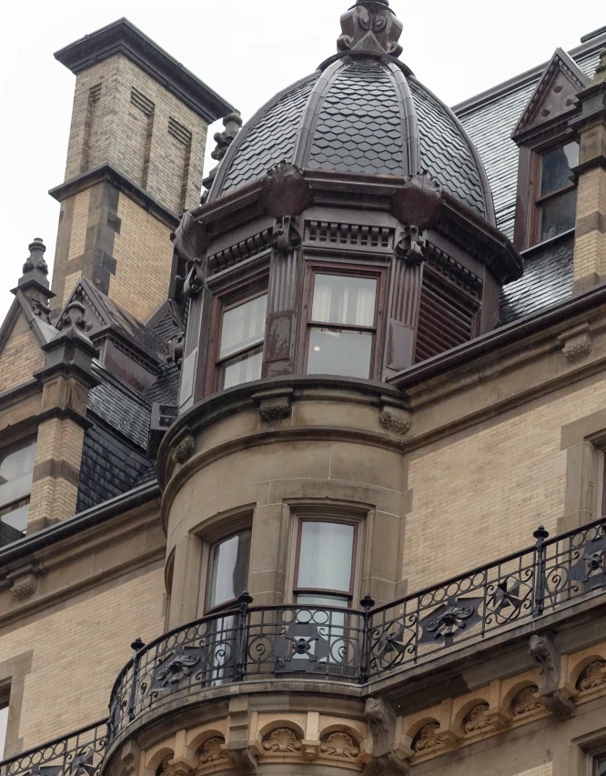
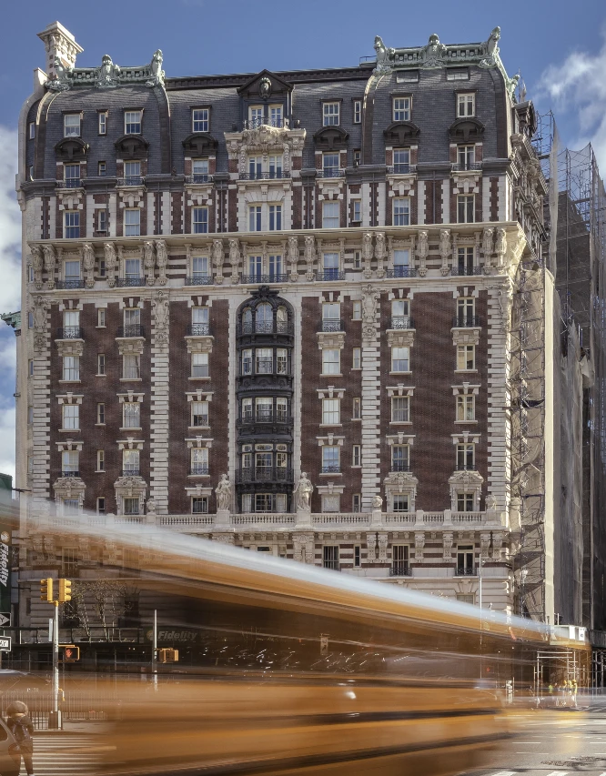

Why Restoring The Dorilton Was a Challenge | NOVA x Orsid NYC #facaderestoration #nyc
Nova Construction Services 468 views June 10, 2025 2:06 pm